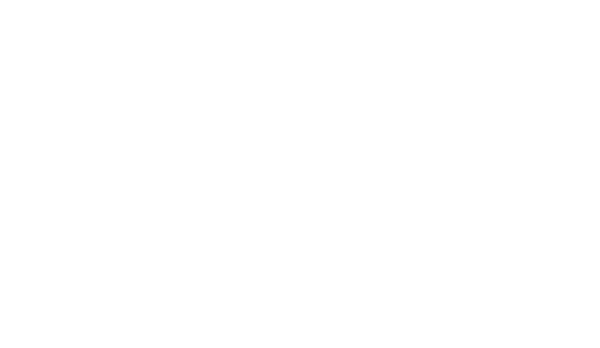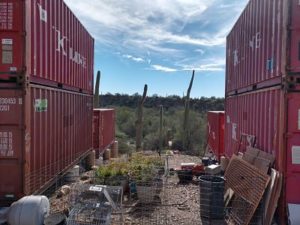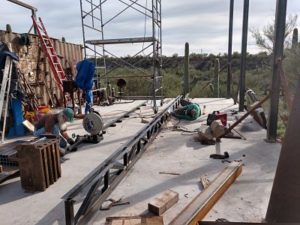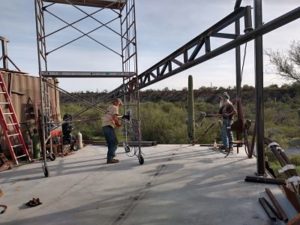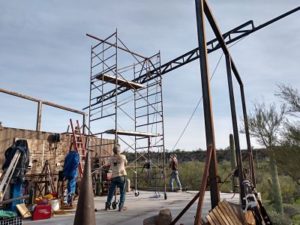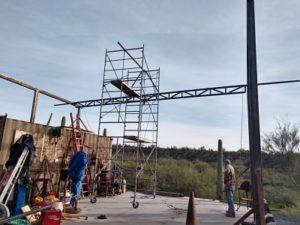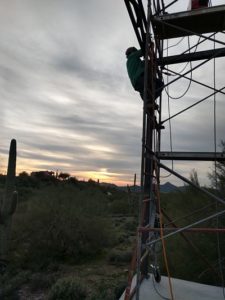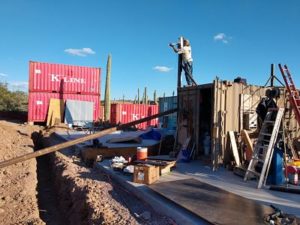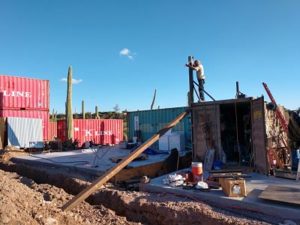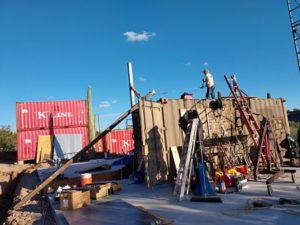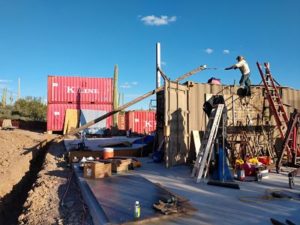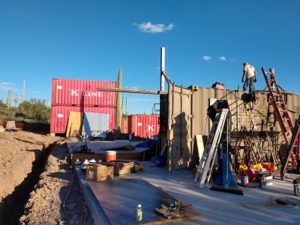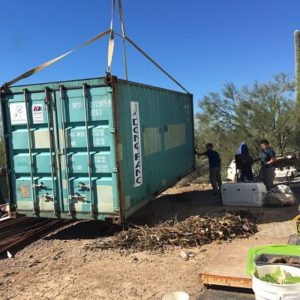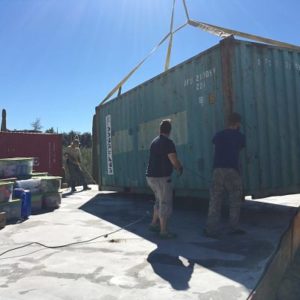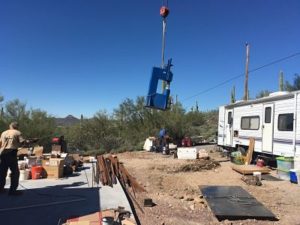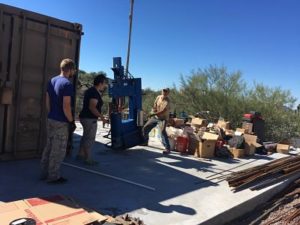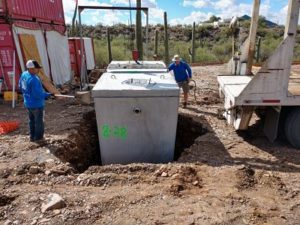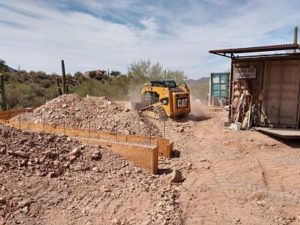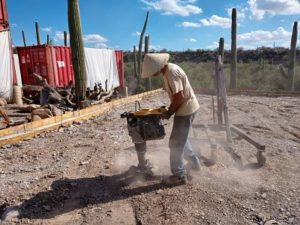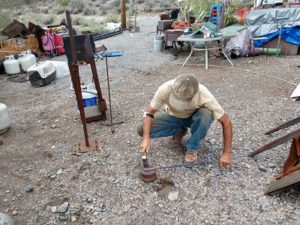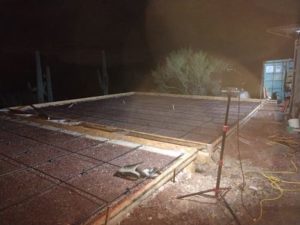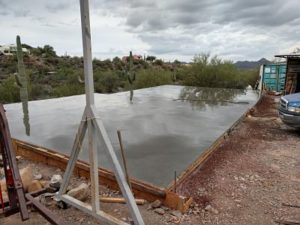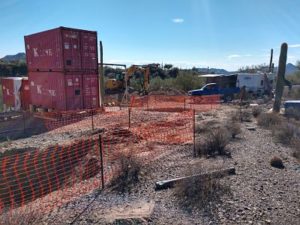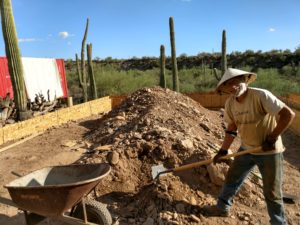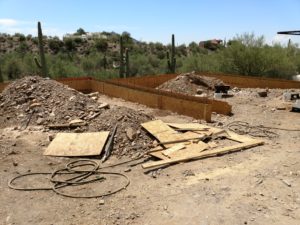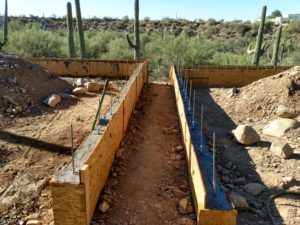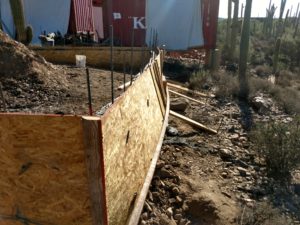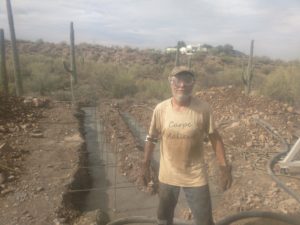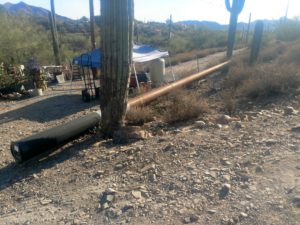The past two weeks have seen zero construction activity. We were a host studio for Hidden In The Hills Studio Tour. This takes place every year Thanksgiving weekend and the weekend before. This year there were 44 studios (all in the Cave Creek/North Scottsdale area) and 170 artists. We had 5 guest artists who have been with me for several years. Even though no buildings were up they appreciated being on concrete slabs. Just under 1,000 people visited out place with much excitement about the artwork and the home project. I posted the following description on the kitchen container so folks could get a feel for what we are doing. Now back to construction.
Our Desert Nest – A shipping container home
Our goals: low energy use, low water use, minimal impact on the desert, using recycled materials as much as possible.
Paul Diefenderfer and Maggie Sacher, his wife, designed the house and are doing all the building with help from a few friends.
The big space between the six 8 by 20ft containers will be framed in at both ends with steel beams and glass. This will be the great room. As you enter the house it will get wider and taller. The first container on the right will be the kitchen. Most of the side wall will be removed so that the kitchen flows into the great room. The far right container will be the laundry room and guest bathroom. The first container on the left will be the bedroom. The outside wall will be pushed out 5 feet to make the room 13 feet wide. The far left container will be the office. The two upper containers will be closets/storage.
There will be a staircase that goes up the wall of the far right container with a bridge and catwalks for access to the upper containers. The stairs, bridge and catwalks will be made of perforated steel so you can see through them and will have forged iron vine railings. The roof of the office and guest bathroom containers will be mezzanines inside the building.
The primary roof will be flat with exposed trusses. We will be using recycled blue jean scrap insulation by Bonded Logic. This insulation will be exposed so the ceiling will be a light blue color. There will be a secondary shade roof over the entire house. We will be installing bat habitat between the two roofs because you can never have too many bats. During the winter the lower sun will come through the south windows to help heat the house. The east and west walls of the house will have rock gabion walls about three feet out from the containers. These walls will have openings for the door and windows and will keep the building in the shade. Keeping the building in the shade will make it much easier to cool.
The tile covered concrete floors will have tubing in them to circulate hot water in the winter and cool water in the summer to provide most of the temperature control. The hot water will be produced with solar panels and the cool water with a heat exchanger in the ground.
Other than the space in front of the house that has been dug up for the septic tank and leach field you will notice that the desert has remained untouched just a few feet away from the house. This has created many challenges as the space to move materials and equipment is limited. The end result will be worth it. This area over the leach field will become our courtyard.
The 26 by 30ft concrete pad just west of the house will be the garage. The 30 by 30ft pad west of the garage will be the shop. The 40ft trusses you see sitting on the wall frame are built on the floor and raised up using the rolling scaffold and rescue rope winch. It takes just one person to raise and place the trusses. This same system will be used to install the 52ft long trusses for the house.
