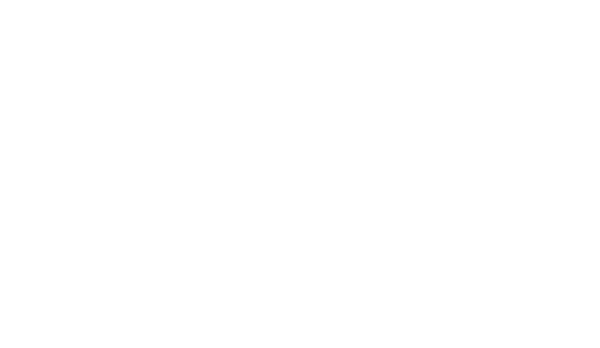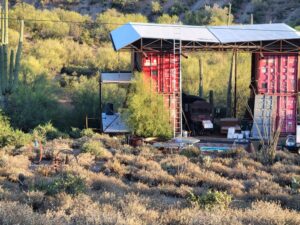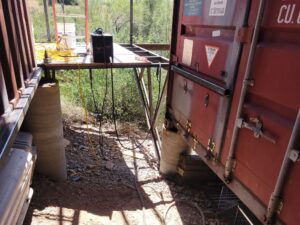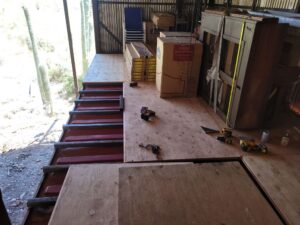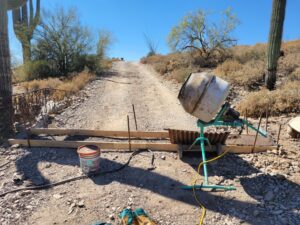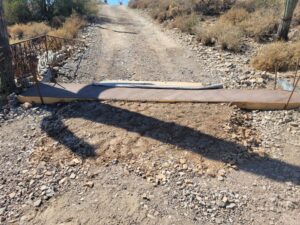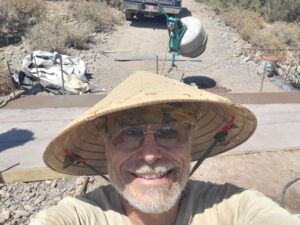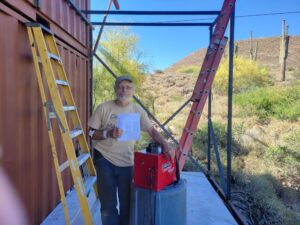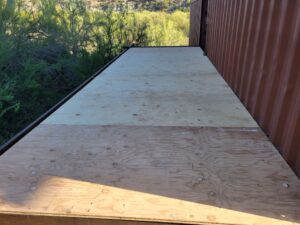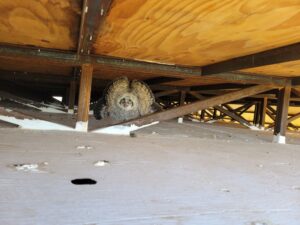The black water pipe passed inspection so next came the fun of burying it. Had to screen the rocks with a shovel and mesh screen to keep rocks off the pipe. Once that was done the dirt & rocks could be pushed back into the trench with the tractor.

Ended up with a couple scoops of big rocks that didn’t go back in the trench. Will be used in gabions.

We hosted a blacksmith club meeting so we poured a small section of the 2in concrete floor and installed a toilet.


Next: seal the plywood and start laying out the Pex tubing for the infloor heating and cooling. Eventually tile will go over the 2 inches of concrete.
