The first roof (ceiling of the house) is done and passed inspection. Next the gutters will be fabicated and installed. The the second (shade) roof will be installed.
The base measurement for truss #14 was 193in. I managed to enter 198 into the spreadsheet that calcs the various lengths of steel needed for the truss. Didn’t realize this til the truss was up on the house. Solution. Remove the “triangle” section from each end and cut out 2.5 inches then weld the triangle back on. It was easier to do the work on top of the house rather than lower the truss back to the ground.
To say Covid threw a wrench in the gears would be a vast understatement. Now that Phoenix Rock Gym is making money I have been back to work on the house. 13 of 15 trusses are up. I’m welding the trusses together creating one big unified roof structure. Plywood going up soon.
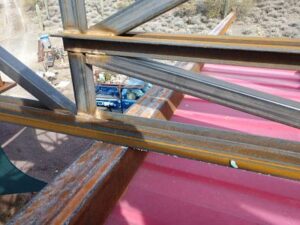
We got truss #12 up today before the rain. We tried rubbing bar soap on the support beams. This made sliding the truss into place so easy we did not need to use the come-a-longs. You can see some of the soap along the edge of the truss.
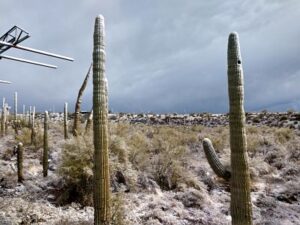
It snowed a couple day ago. No welding on the house those two days.
It has been awhile since the last update. We had a very successful Hidden In The Hills Studio Tour in November. Sales were great and I have lots of commission work to do. In between I will be back working on the house.
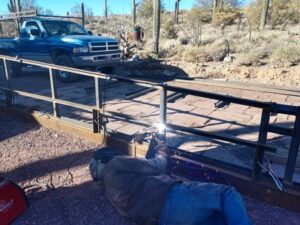
Working on truss #12. Flannel lined jeans (thanks Maggie) keep me from freezing while laying on the cold ground.
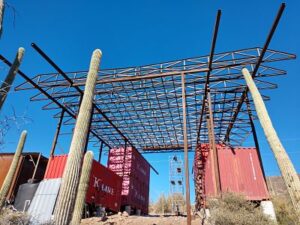
This is the view from the south of the house. The structure looks huge from this angle. We installed 2 pieces of plywood on the lower roof to make it easier to get from one container to the other.
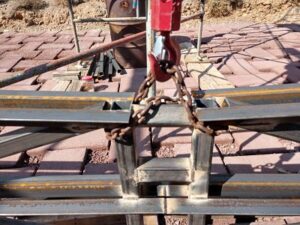
This is how we connect the hoist to the center of the truss.
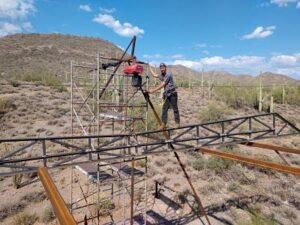
Once the truss is lifted above the support beams (which the truss clears by one inch) one end is pulled over the beams. Gandalf stands on that side of the truss to hold it in place. He presses the lift button so the other end clears the support beams and I pulled the truss into place while he lowers the truss so it rests on the support beams.
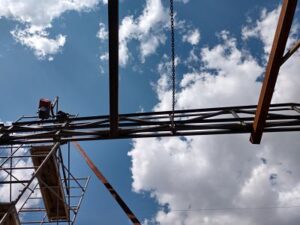
Looking up at the truss restign on the edge of the support beams. Next we each get on top of a container and hook up a come-a-long and start dragging the truss into place.